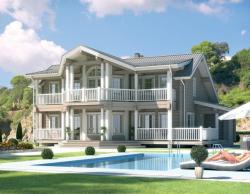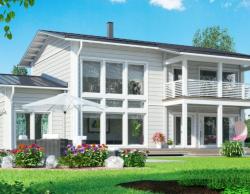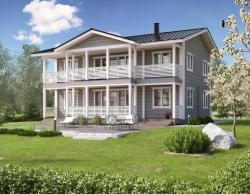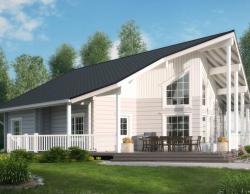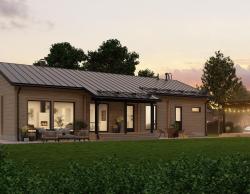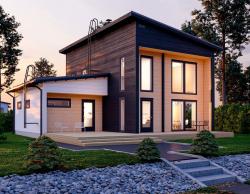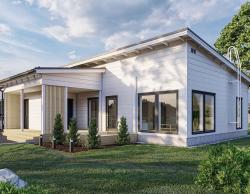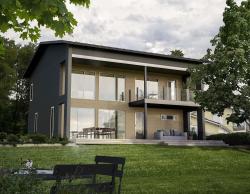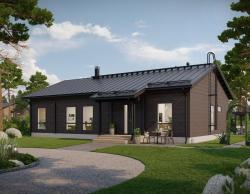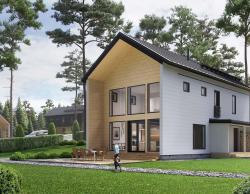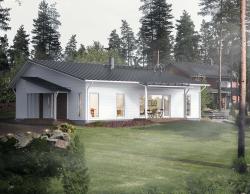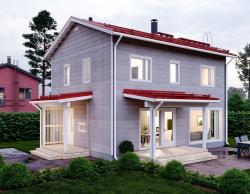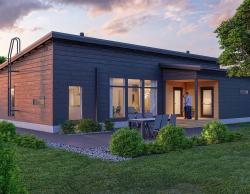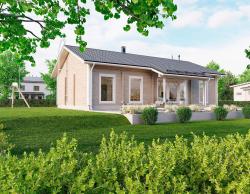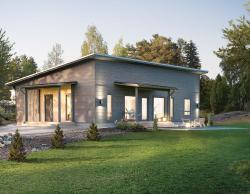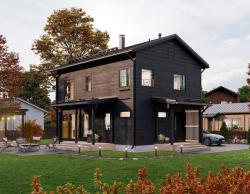A spacious cabin for a wide variety of purposes. As standard, the cabin plan comprises a bathroom, two large bedrooms and a hall with room for storage. An open plan kitchen and living room make good use of space, whilst large windows and a glazed door in the living room look out over the terrace which is shaded by an overhanging roof. The Tallbo 55 makes an excellent holiday cottage* or additional accommodation for a Bed & Breakfast Hotel* or is ideal for an office and meeting room.
Design Collection
Direct from the factory
Mark Barber - Project Consultant +44(0)7939 739029
Terry Newman - Project Consultant +44(0)7734 947720
Office Tel: +44(0)2380 171091
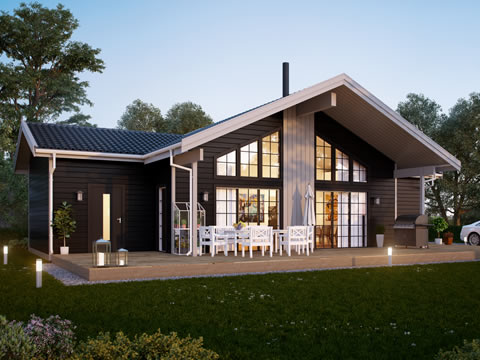
Scandinavian Log Homes
Please see our luxurious collection
of Scandinavian log homes
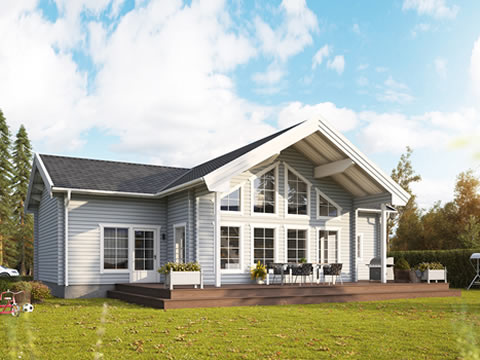
Scandinavian Log Cabins
Our collection of Log Cabins
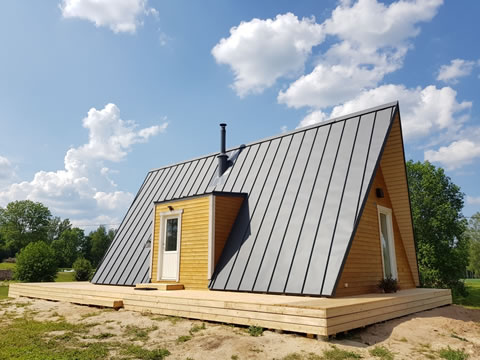
Garden Buildings & Annexes
Our stunning collection of garden
buildings and annexes
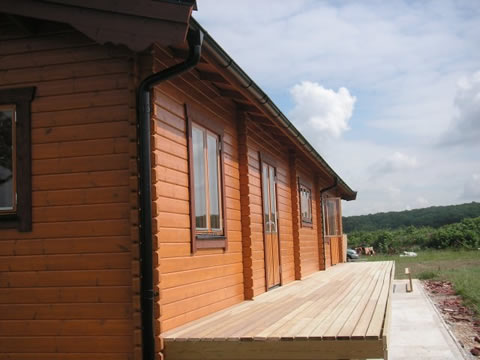
Mobile Homes
Our collection of mobile homes

